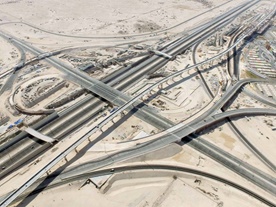List some projects
LUSAIL Plaza Infrastructure, LRT Station, Public Car Park and Landscape, Qatar
The project's scope of work consists of CP7B lusail plaza with road A1, infrastructure works , public car park, Light Rail Transit (LRT) station structure located at Lusail city north of Doha.
The project includes Construction Package (CP) CP7B is an infrastructure development consisting of primary components for infrastructure works of Road A1 with approximately 0.6 kilometre of underpass tunnel beneath and 1.4 kilometre of approach troughs to the Lusail Plaza; elongated underground circulatory road network serving underground car parks; surface roads and utilities supporting development of four (4) separate commercial high-rise towers and open public plaza; a 4-storey underground car park on the east side; another 4-story underground car parc on the west side; and primary structural elements for a combined WFC-03 and PLZ-C Light Rail Transit station. Temporary enabling works require excavation of approximately 6 million cubic meters and support of excavation and dewatering system extending approximately 30m deep and adjacent to an existing sea wall.
- Slope stability design
- Geotechnical supervision of the project as a third party
- Design and implementation of geotechnical monitoring system
- Geotechnical inspection of the cut slopes and design of remediation measures
- Daily geotechnical inspection
Dukhan Highway Central
The project, which forms part of Ashghal’s Expressway Programme, it is to establish a 1.5 kilometre tunnel and a 2.2 kilometre extension of Al Rufaa Street and other flyovers and local link roads. The tunnel will provide an underground route that extends from the Mall of Qatar to the Dukhan Highway, facilitating a free-flowing one way route underneath the Al Jahhaniya Interchange that will enable local and recreational road users to seamlessly reconnect with traffic heading towards Doha.
The tunnel is comprised of 34 structural units, with sophisticated mechanical and electrical equipment, including a central control room which will monitor the operation of the roadway on a 24 hour basis, ensuring the safety and protection of road users.
The excavation mass is about 450,000 cubic metres of material to enable the construction of the tunnel itself. Approximately 125,000 cubic metres of concrete and close to 10,000 tonnes of asphalt were utilised to build the efficient new transport route.
The project is being constructed by a joint venture contractor Consolidated Contractors Group and Teyseer, with WS Atkins & Partners Overseas serving as the supervision consultant.
-large.png)

